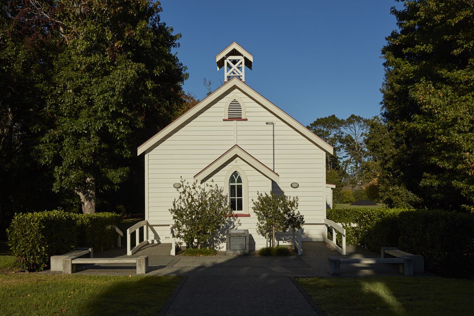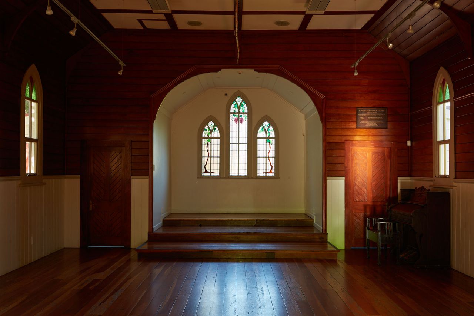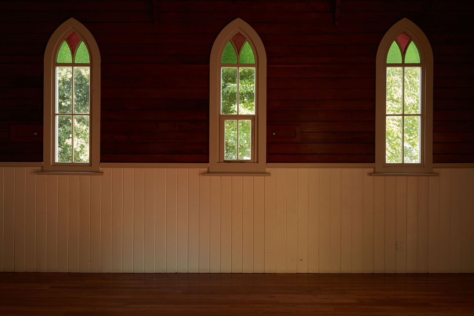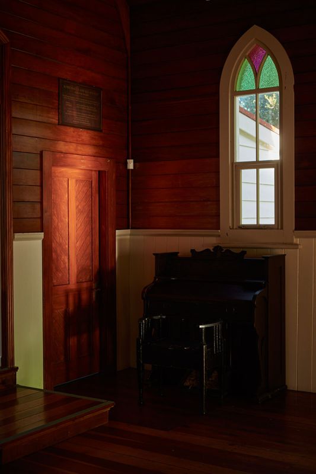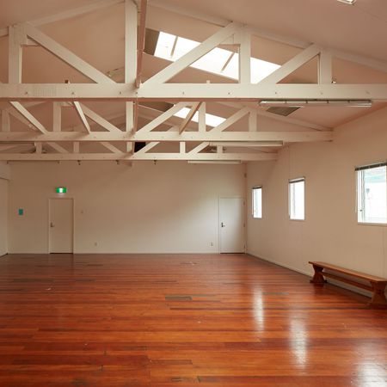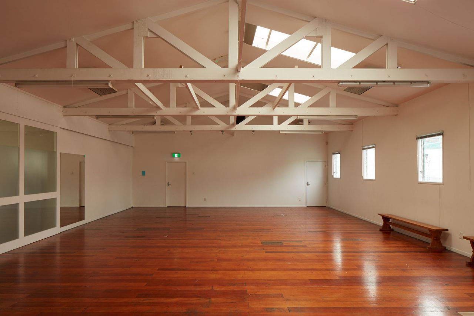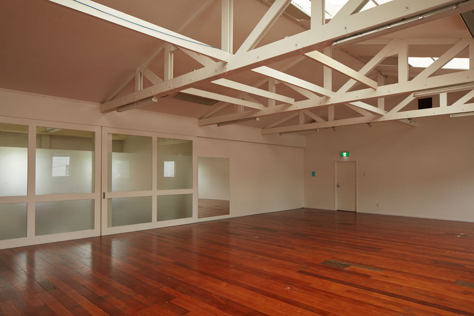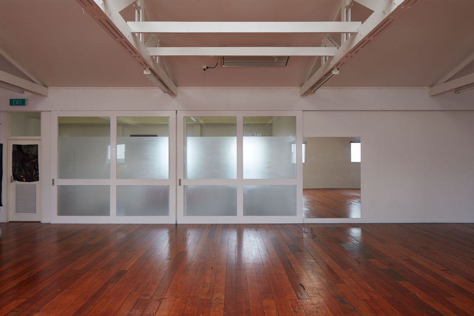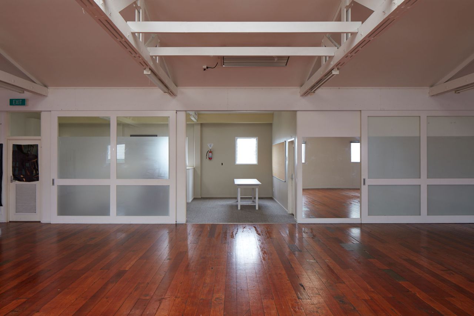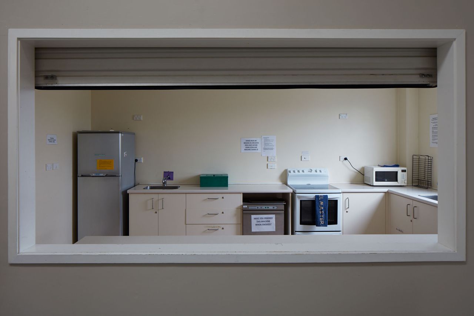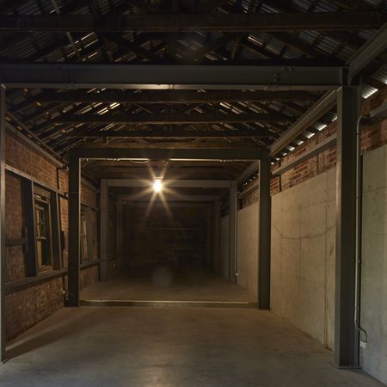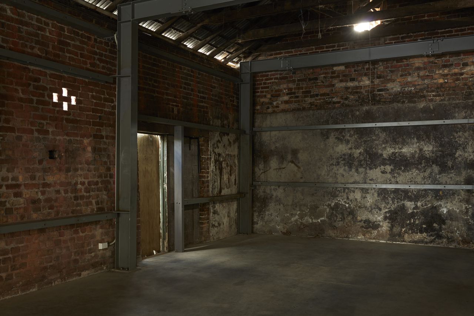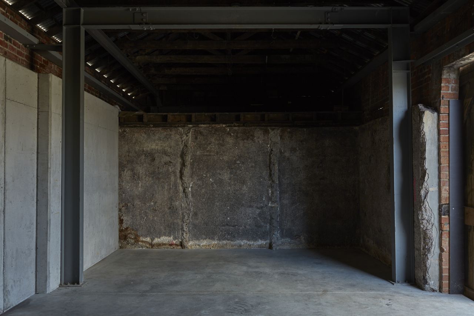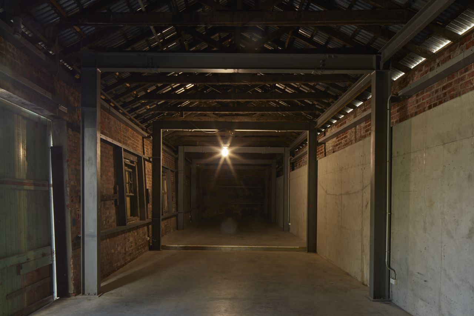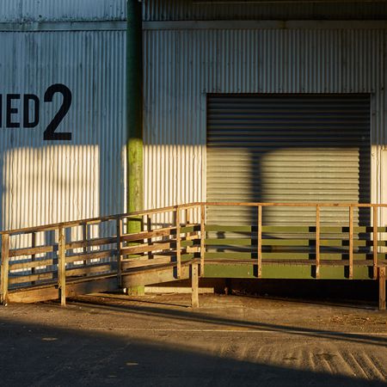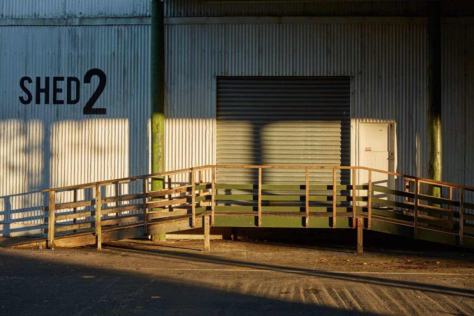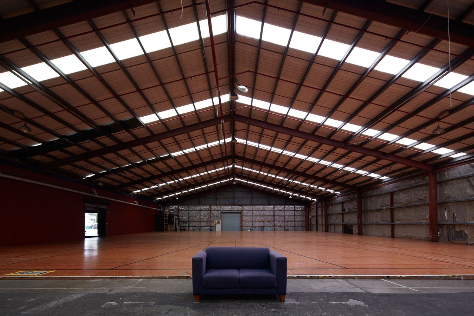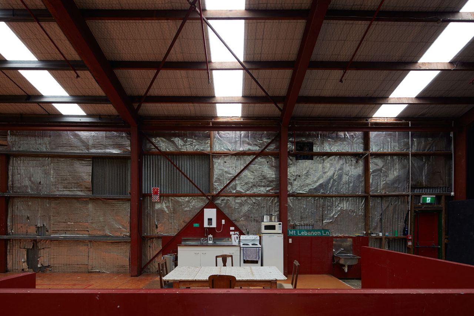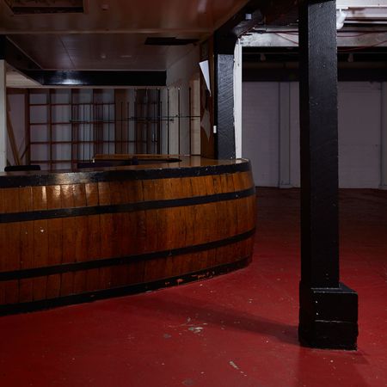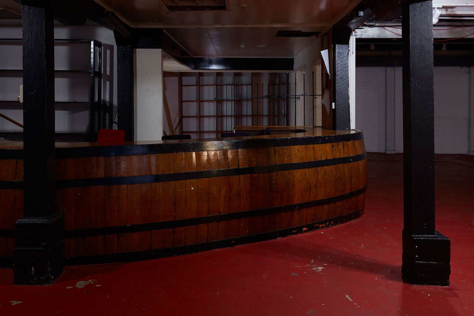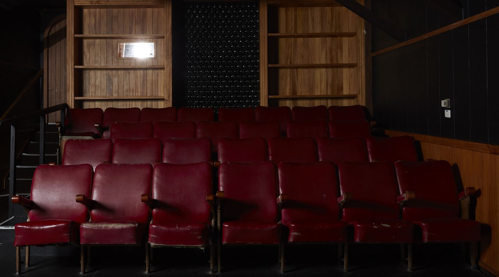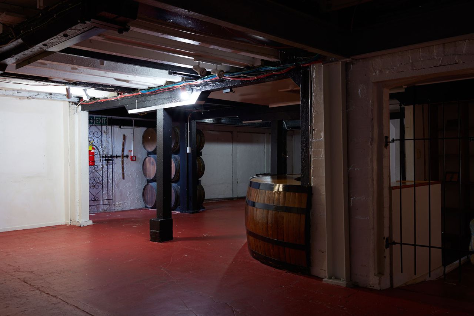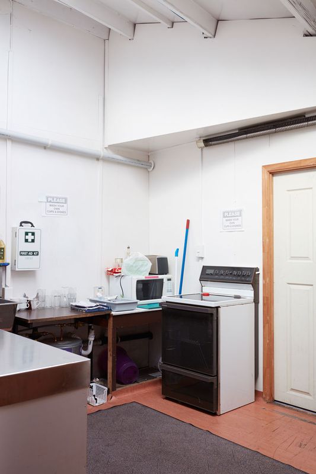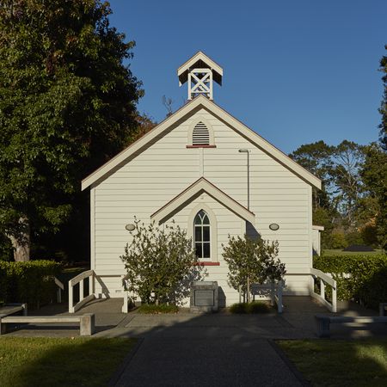
Old St Michael's Church
Capacity: 50 seated/80 standing
With a beautiful, paved entranceway the deconsecrated Old St Michael’s church provides a stunning venue for any event. Bench seating offers the chance to sit and chat whilst waiting for the wedding party's arrival or a spot to enjoy a well-deserved break away from a workshop.
Located on the main lawn of the Estate, the Church's surrounds offer the opportunity to throw out a picnic blanket in the sunshine or seek shelter under the plentiful tree canopy.
Quaint in size, its polished floorboards, tongue-and-groove wall panels, and leadlight windows nod to its rich history and former life across Great North Road, where it was originally built and stood for many years before being relocated to our historic site.
The Church is perfect for intimate gatherings, art workshops, celebrations, small civil ceremonies, film and television productions, and performances.

